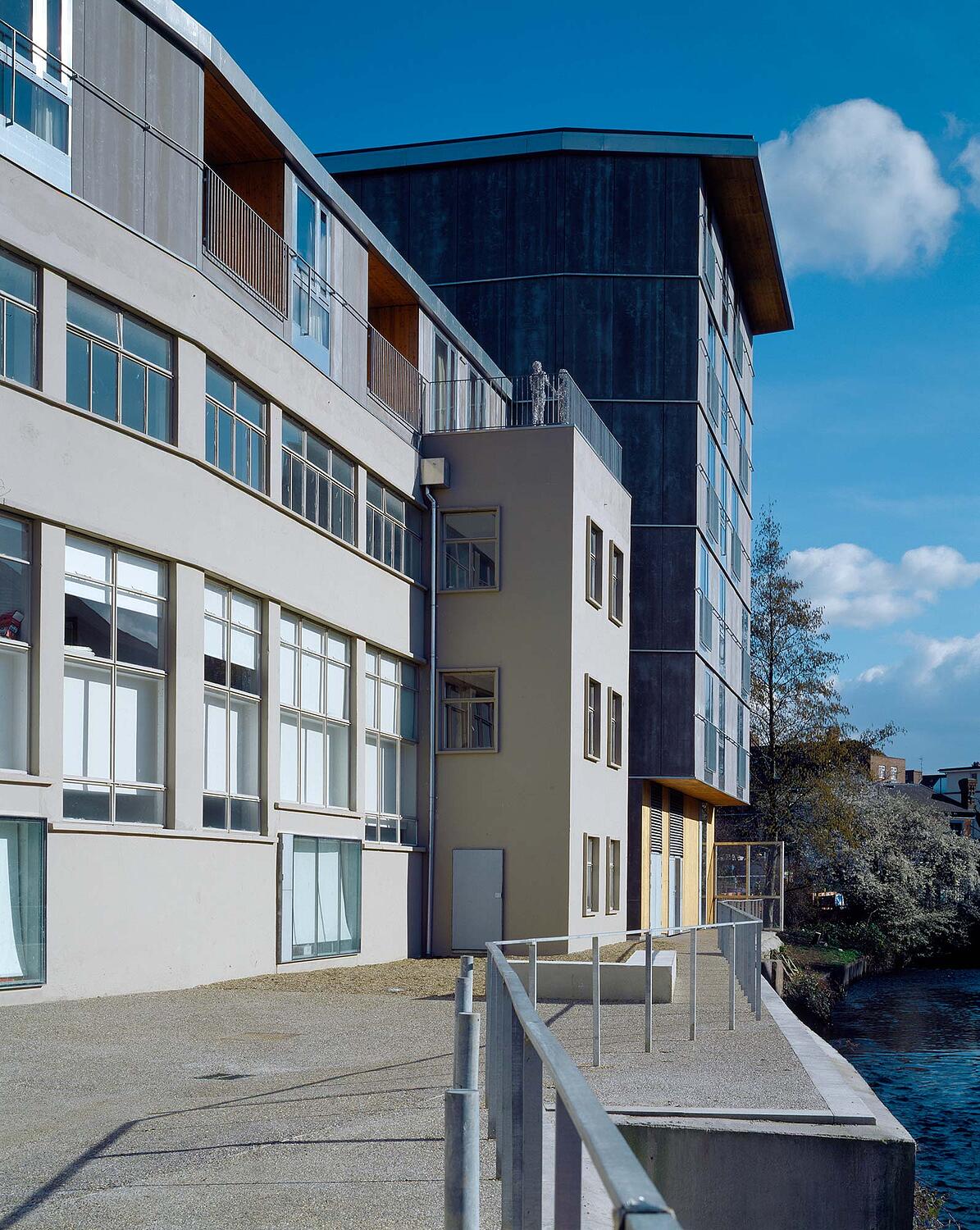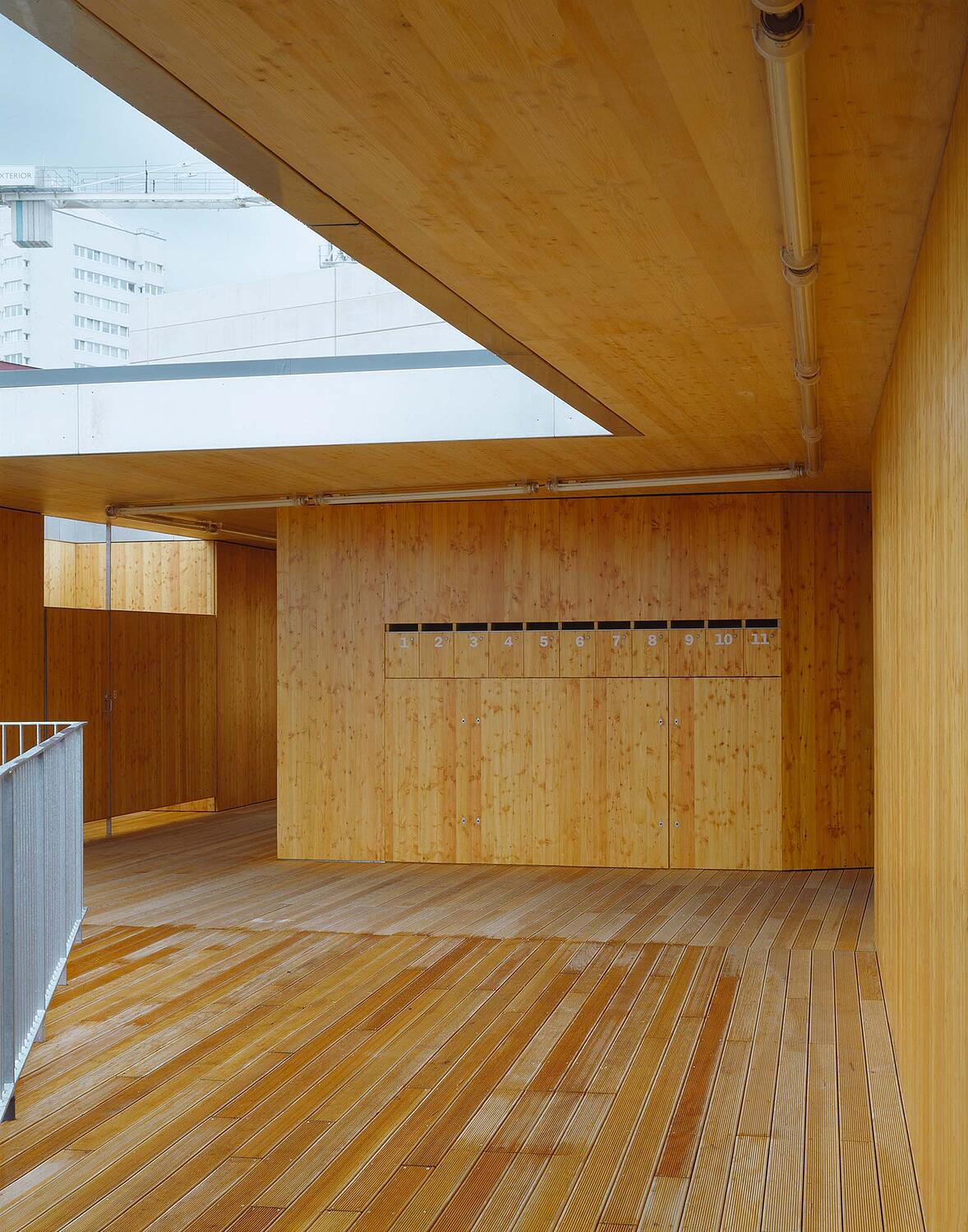Wandsworth Workshops, Wandsworth
with Sergison Bates architects
A timber framed single storey extension added to the roofs of the existing buildings creates 11 third floor apartments. A new doctors surgery was built at ground floor level.
Housing Design Award 2004




Considered tall when originally consented in 2004 further developments have since occurred in the area, changing the landscape. Baylight are now working with Sergison Bates architects designing a twenty storey tower on the same site.




Project Credits
Architect
Sergison Bates architects
Location
Wandsworth, London
Date
1999–2004
Gross internal area
4,200m²
Contract value
£4.5 million
Status
Completed
Photography
Hélène Binet
Awards
Housing Design Award 2004