Walmer Yard, London
with Peter Salter Architects
Four houses tightly packed round a courtyard, designed by Peter Salter and his design associate Fenella Collingridge.
RIBA London Award 2017, Winner
AIA Excellence in Design Award 2017, Commendation

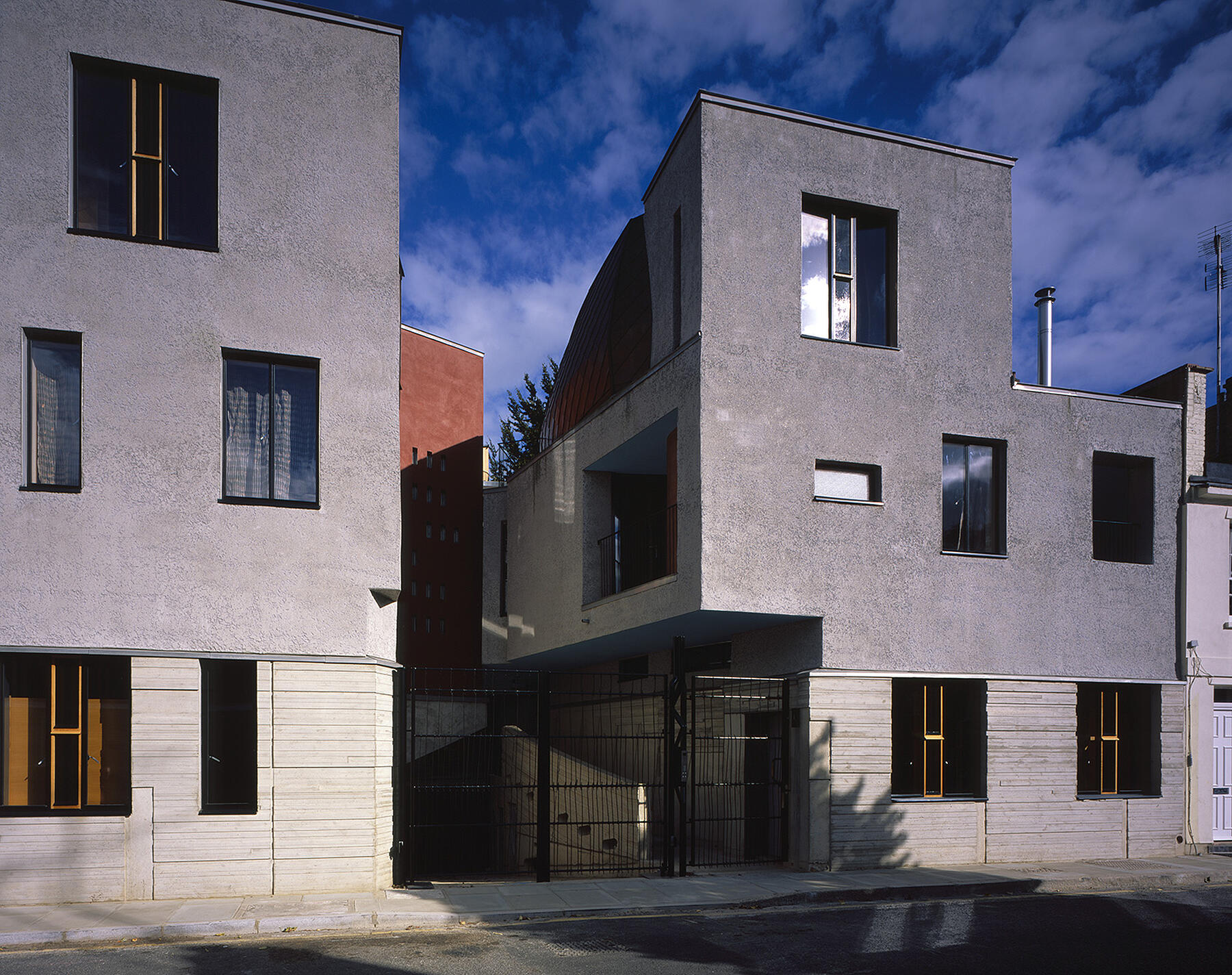
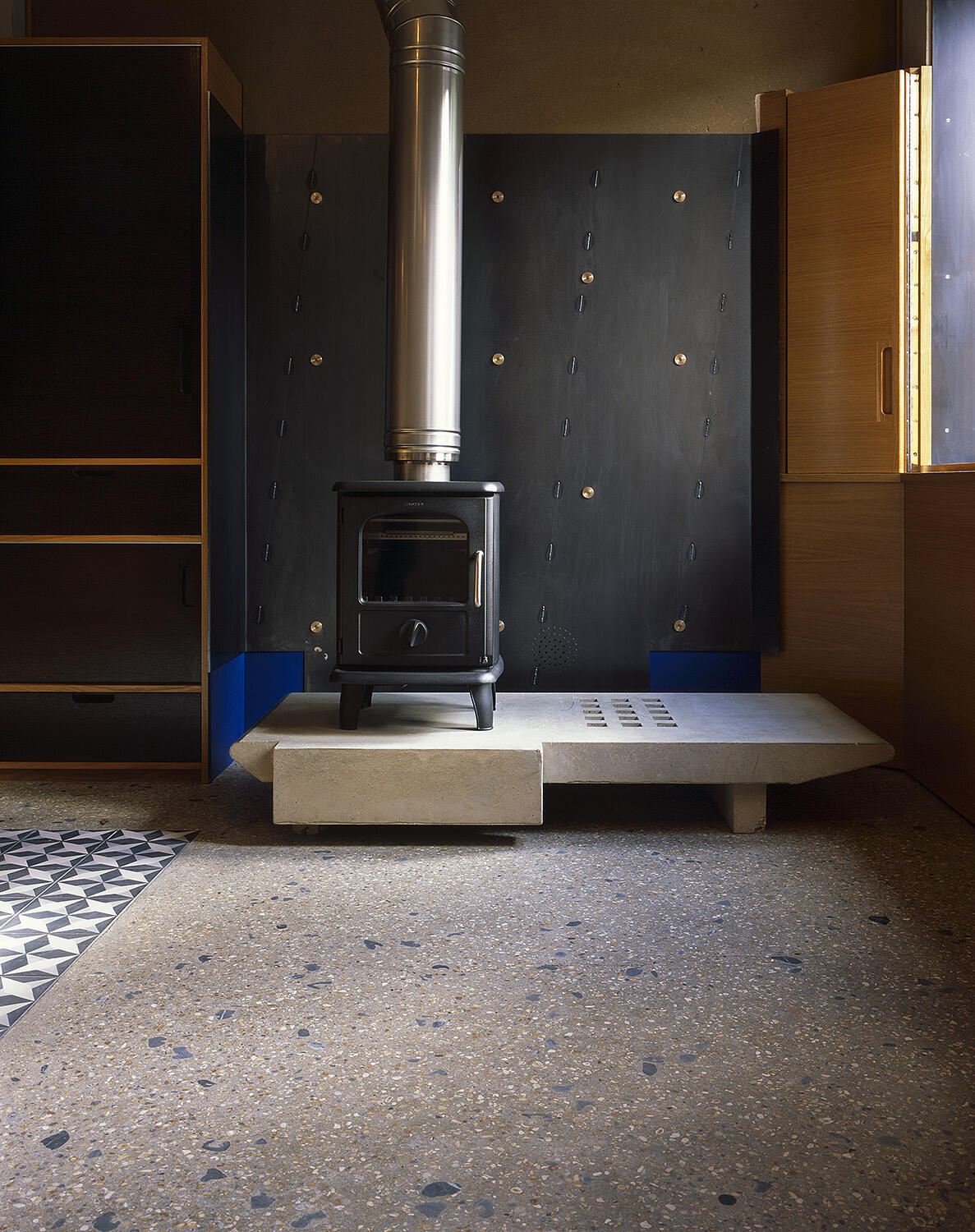
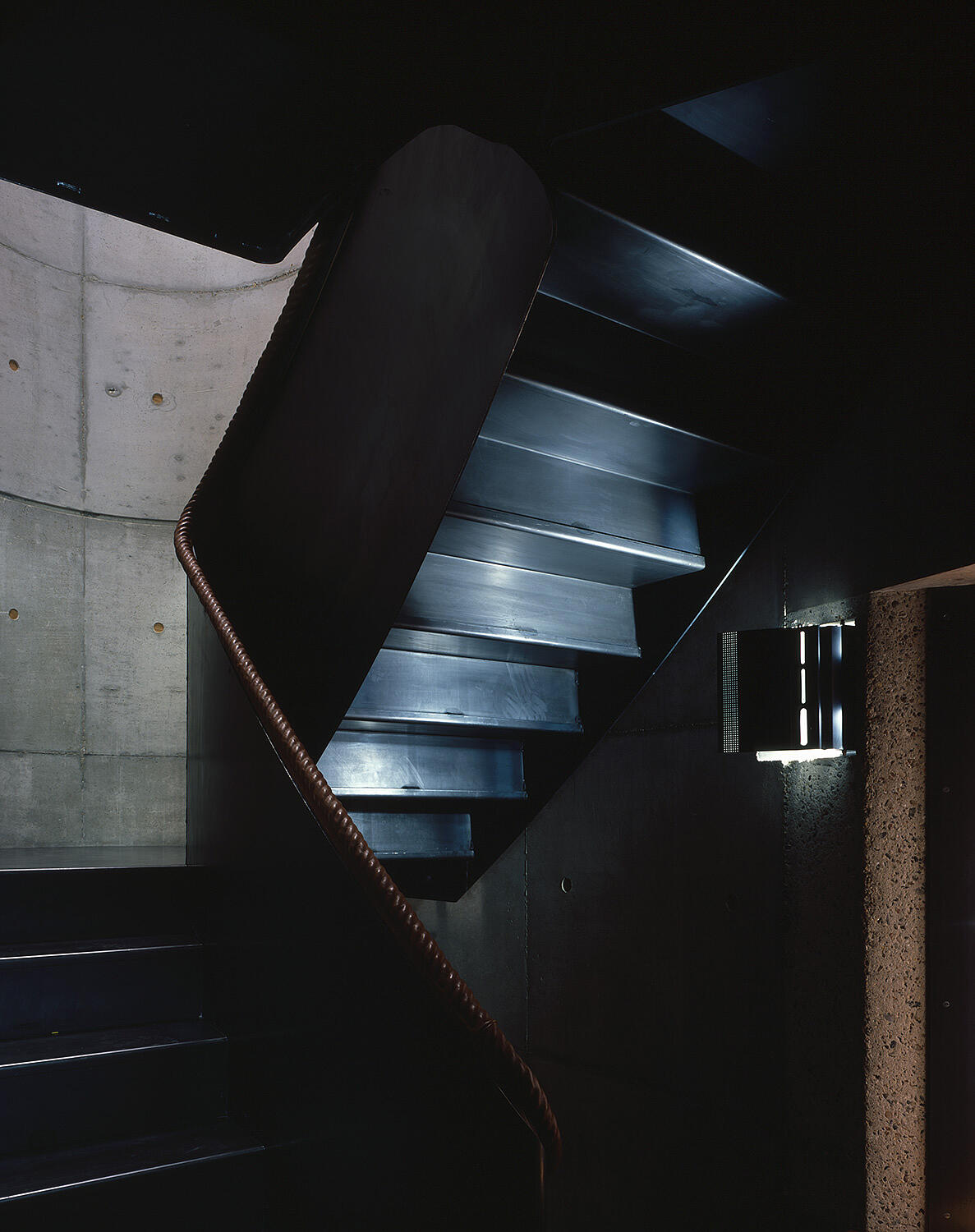
Crispin studied for two years in diploma school at the Architecture Association under Peter Salter. From this grew the ambition to develop a project with Peter.
Walmer Yard became a 15 year long investigation: how to change Peter’s masterful hand drawings into completed buildings.
All the senses are engaged in the spaces created, appealing as much to the sense of touch, smell and sound as that of sight. In addition to the experience of what architecture can do in terms of light, space, materials and journey, Walmer Yard also brings those living in the houses together in the life of the shared yard.


The materials within the development are internally consistent and harmonious, to provide an impression of organic growth.

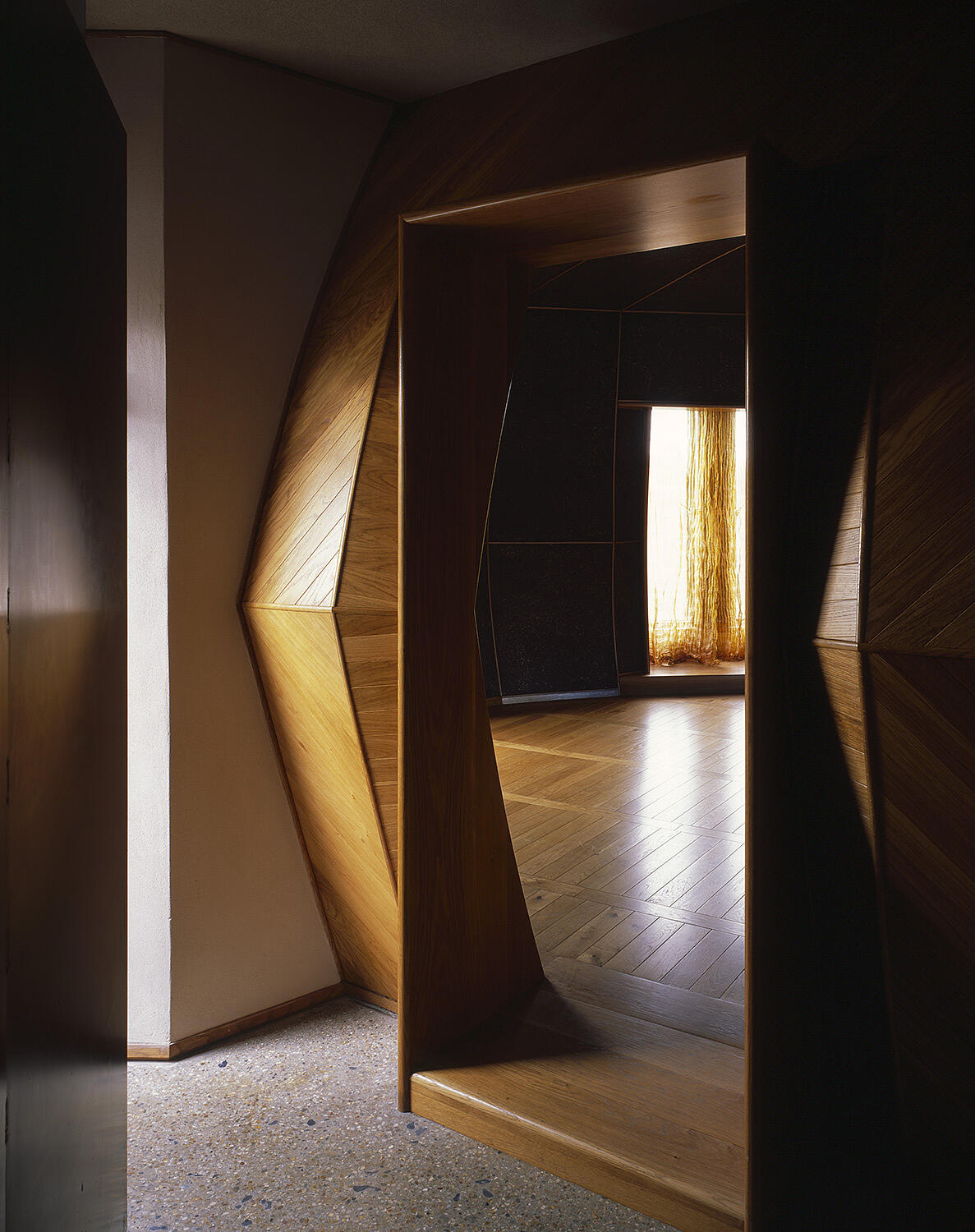


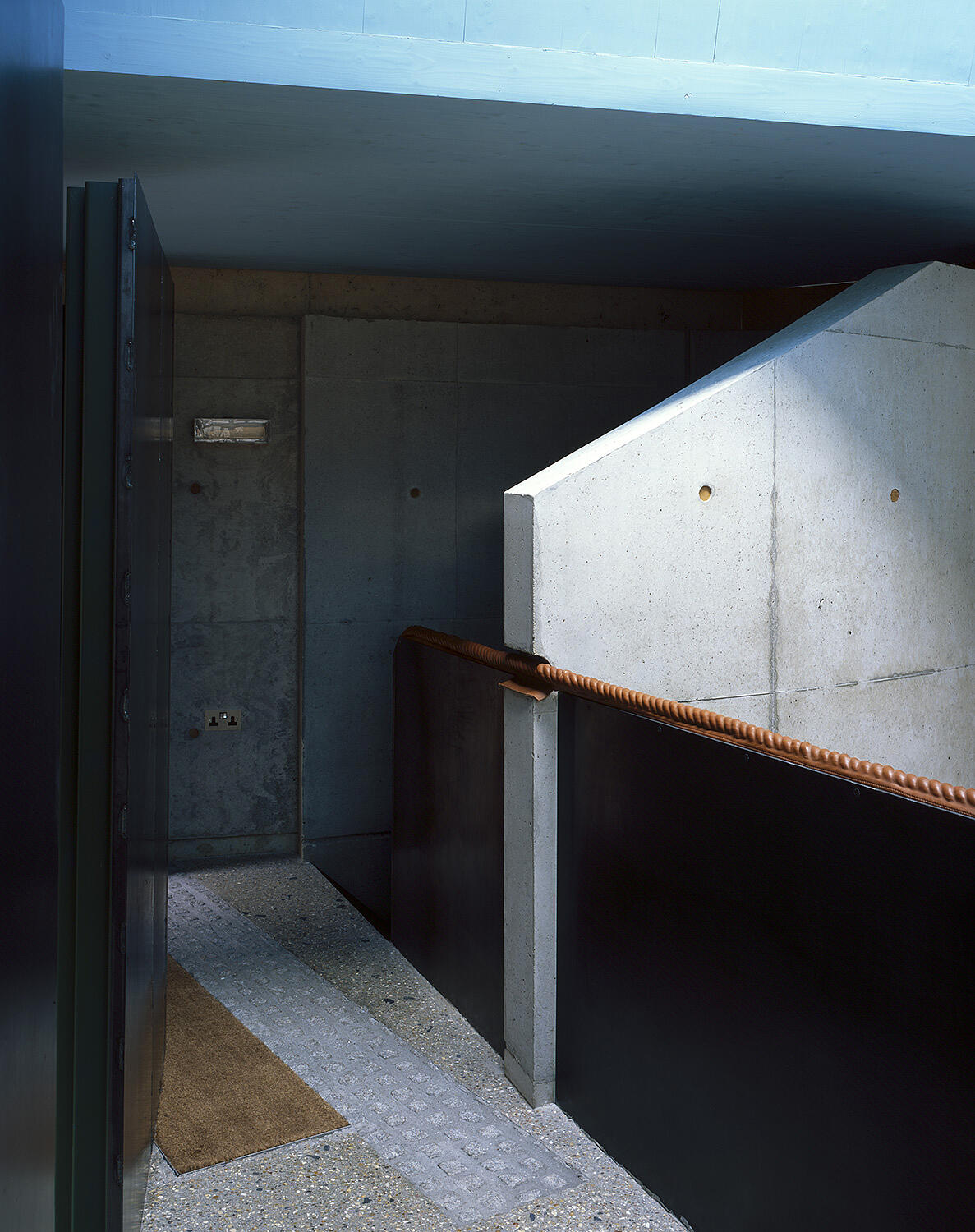

Project Credits
Architect
Peter Salter Architects
Location
Notting Hill, London
Date
2014–2017
Gross internal area
450m²
Contract value
£22 million
Status
Completed
Photography
Hélène Binet
Awards
RIBA London Award 2017, Winner
AIA Excellence in Design Award 2017, Commendation
Press
domus
Peter Salter
March 2017
blueprint
Clare Dowdy
February 2017
architectural review
Jay Merrick
February 2017
riba journal
Jan-Carlos Kucharek
December 2016
architect’s journal
Laura Mark
December 2016