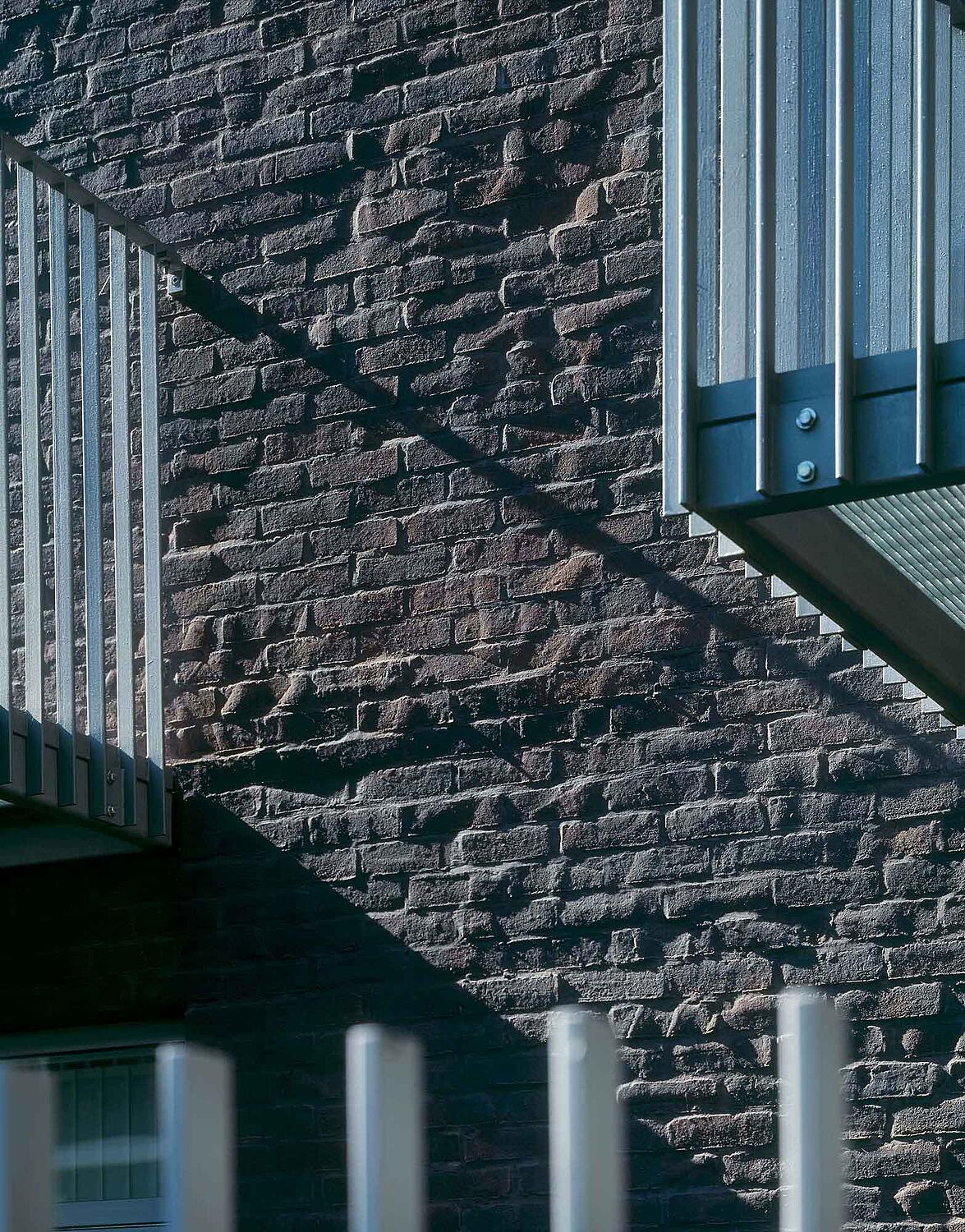Vassall Road, Brixton
with Tony Fretton Architects
Seven maisonettes and three flats above a new doctor’s surgery, forming a new urban block. The development stands on its own, presenting a new face to the street in line with the nineteenth century housing around it.








The calm façade on Vassall Road, with its generous balconies, contrasts with the rear façade, which at first floor level gives wide access to the maisonettes above the surgery, wide enough to be a place to pause, play or chat.




Project Credits
Architect
Tony Fretton Architects
Location
Brixton, London
Date
2008
Gross internal area
1,490m²
Contract value
£2.7 million
Status
Completed
Photography
Peter Cook