Smarts Place, Covent Garden
with Robin Lee Architects
Refurbishment of 800 m² of office space. Divided over four floors off a common entrance and straight stair. The foyer was refurbished to give the building more presence and a sense of arrival. Showers and bicycle storage were added to the basement. Bought and being held as an office investment.
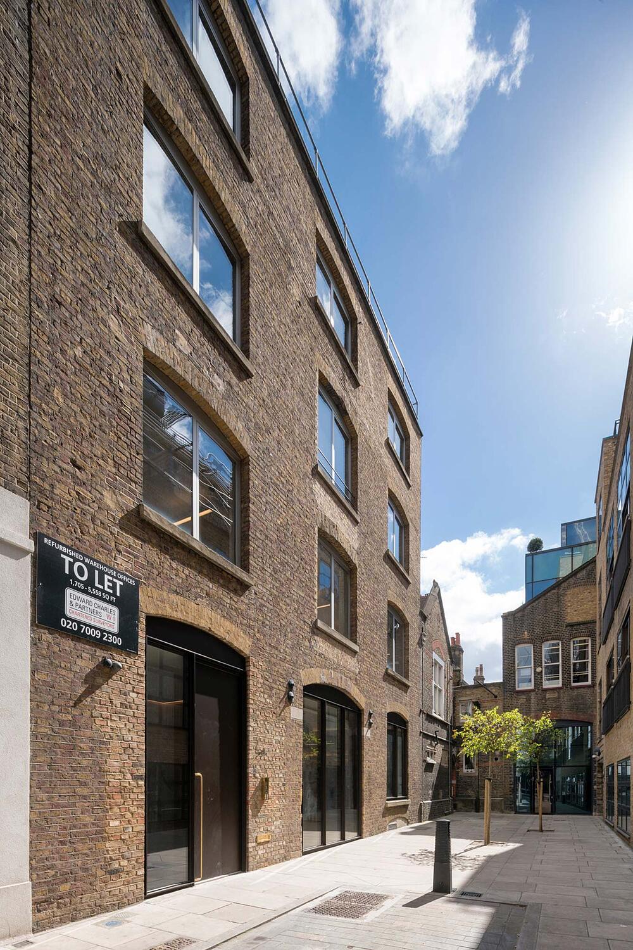
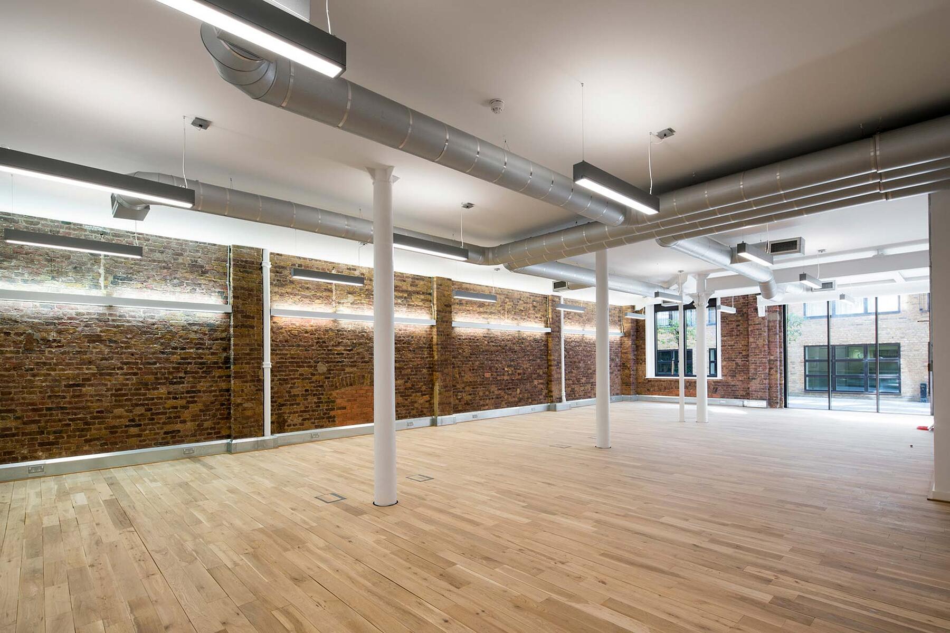
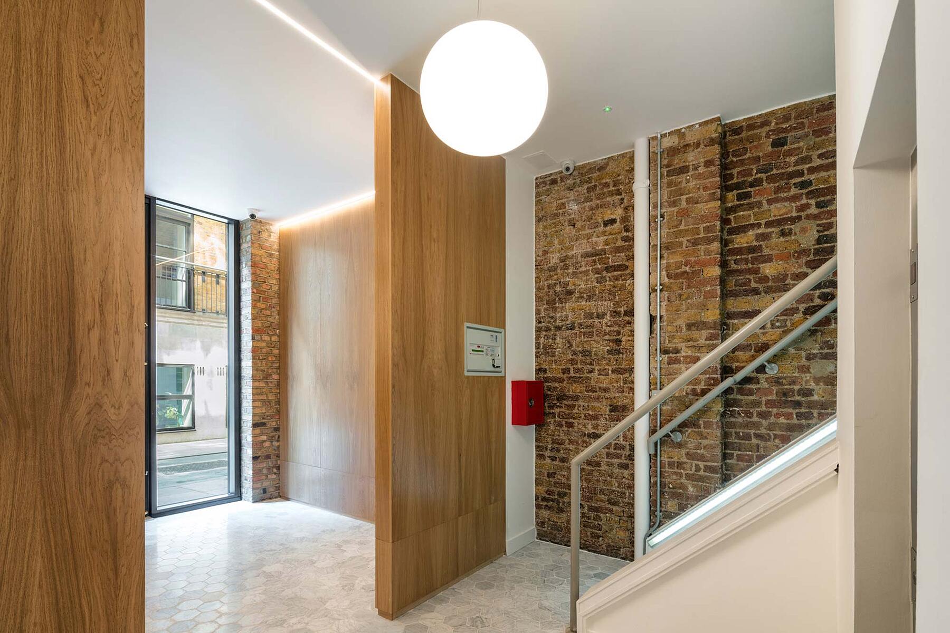
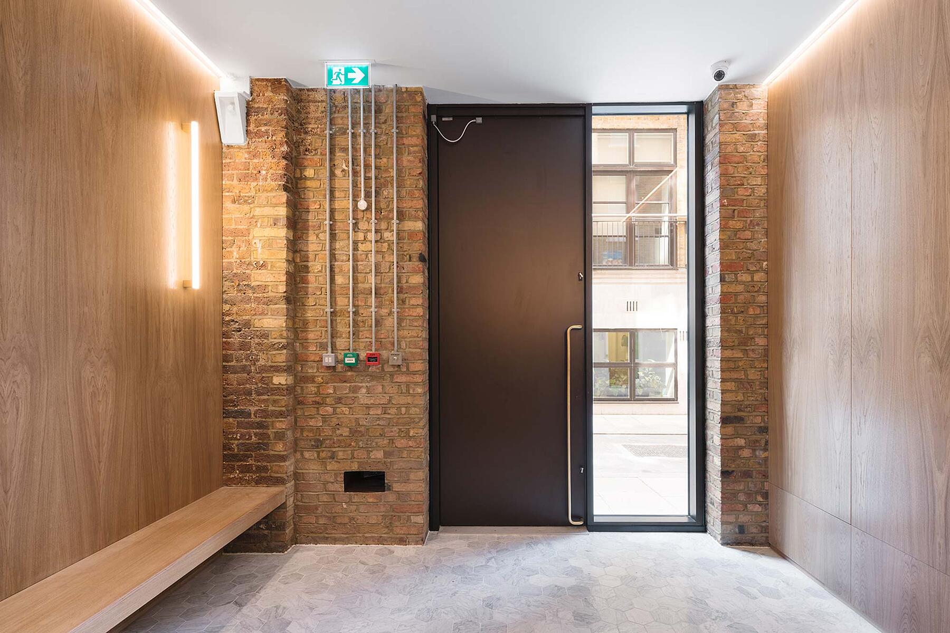
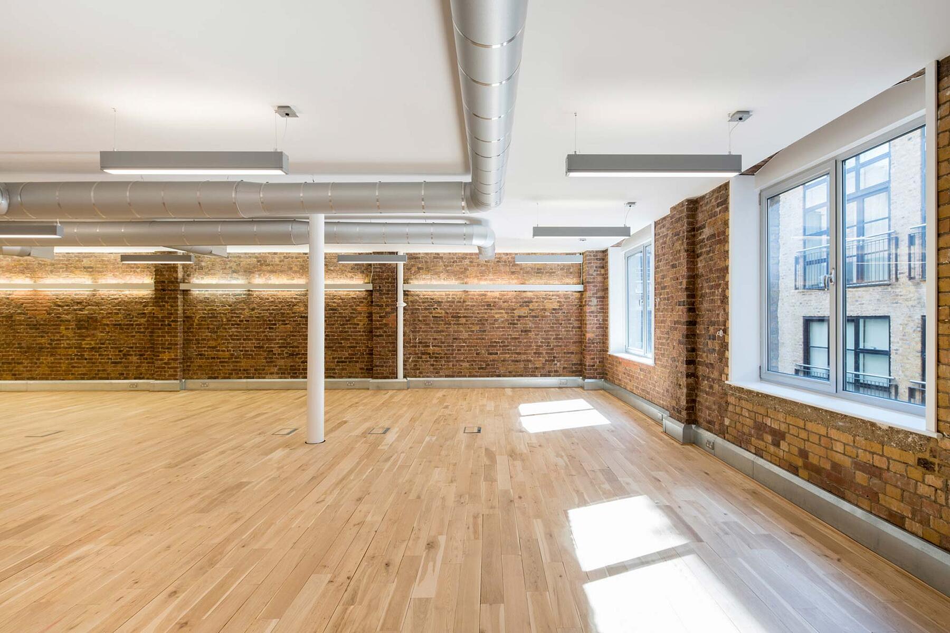
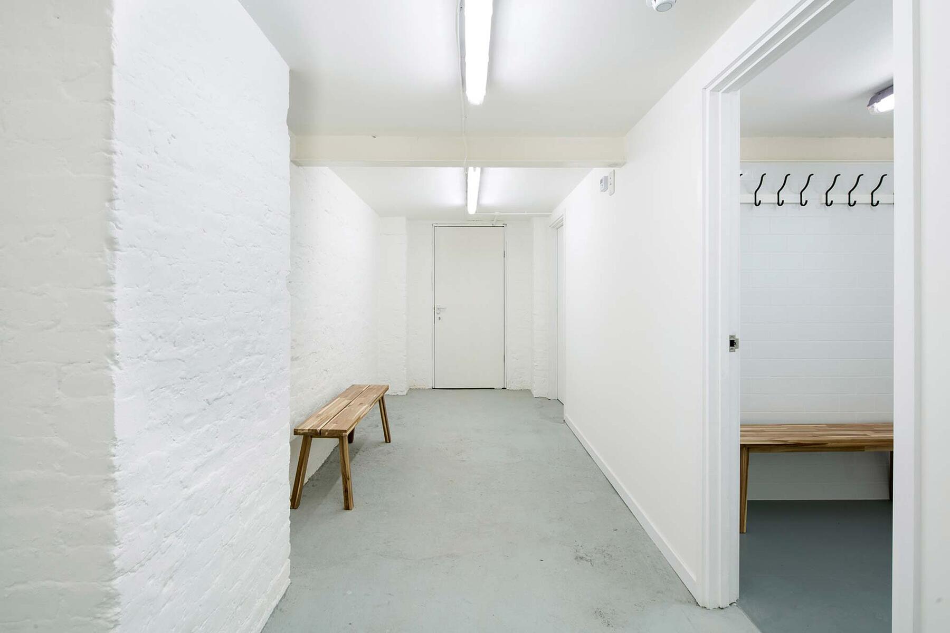
Project Credits
Architect
Robin Lee Architects
Location
Covent Garden, London
Date
2017
Gross internal area
800 m²
Contract value
£150,000
Status
Completed