50 Carnwath Road, Phase 1, Piper Building, Fulham
with Robin Lee Architects
A collection of 13 large double height open plan apartments with the bedroom located at mezzanine level. The apartments were converted from offices under permitted development rights.
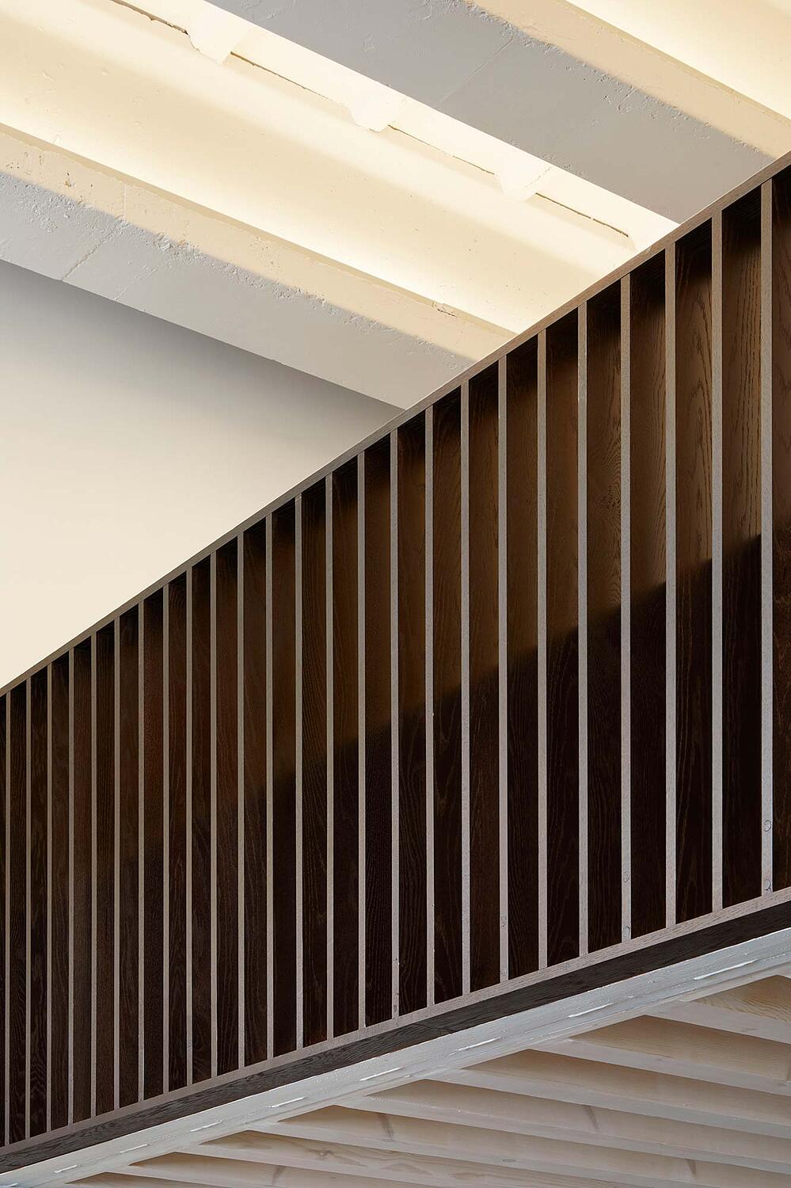
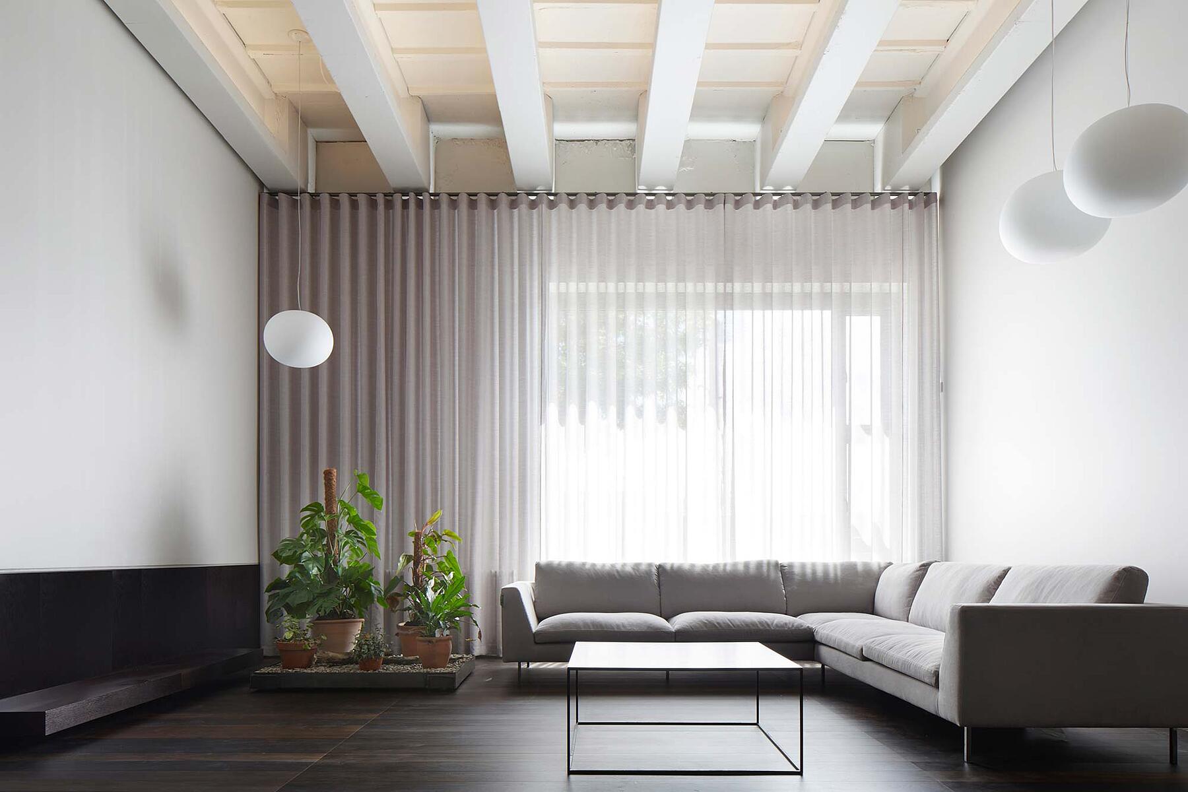
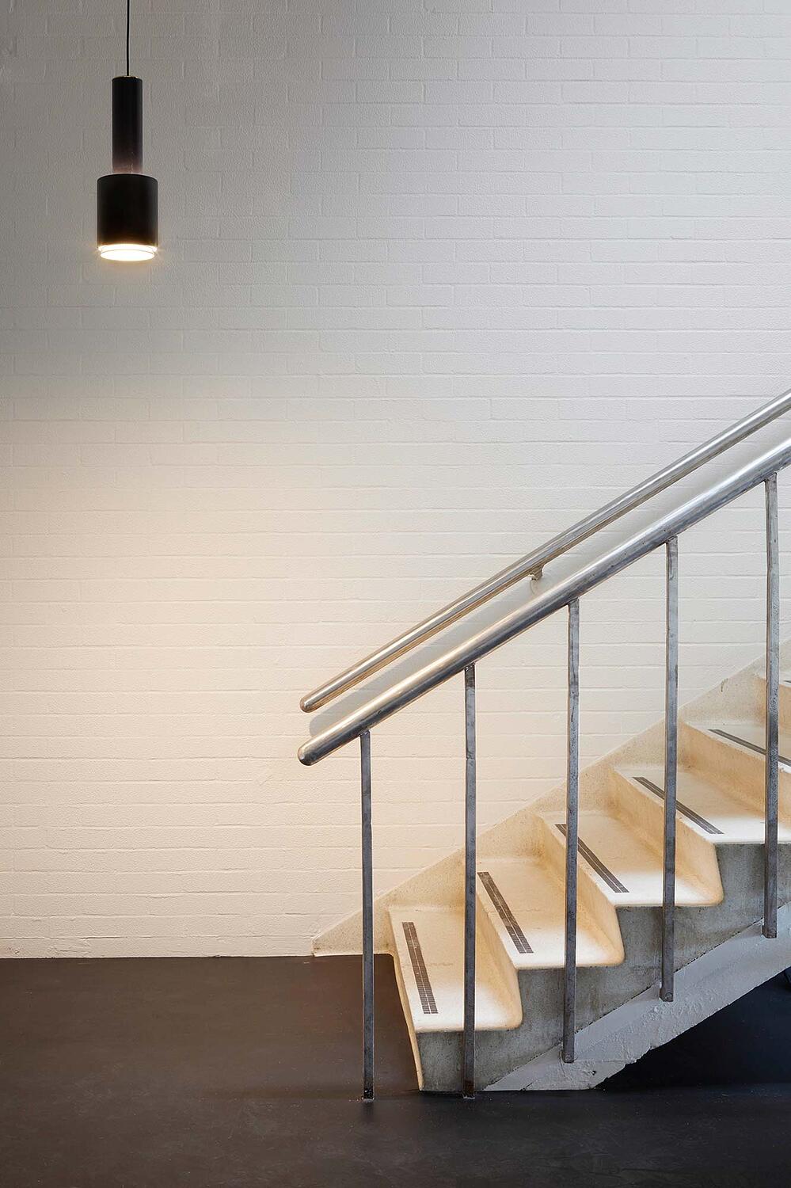
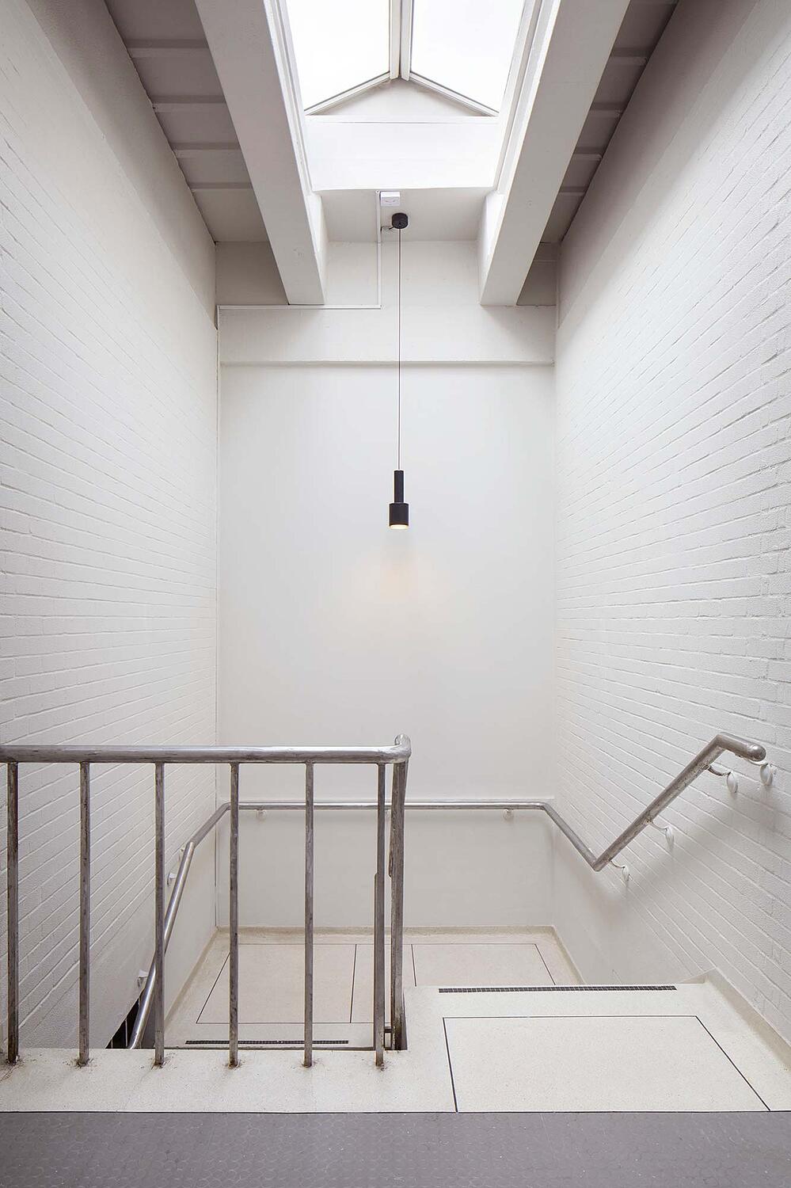
The mezzanine bedroom space was carefully engineered creating a kitchen area below the bedroom leaving a double height living space facing the river.
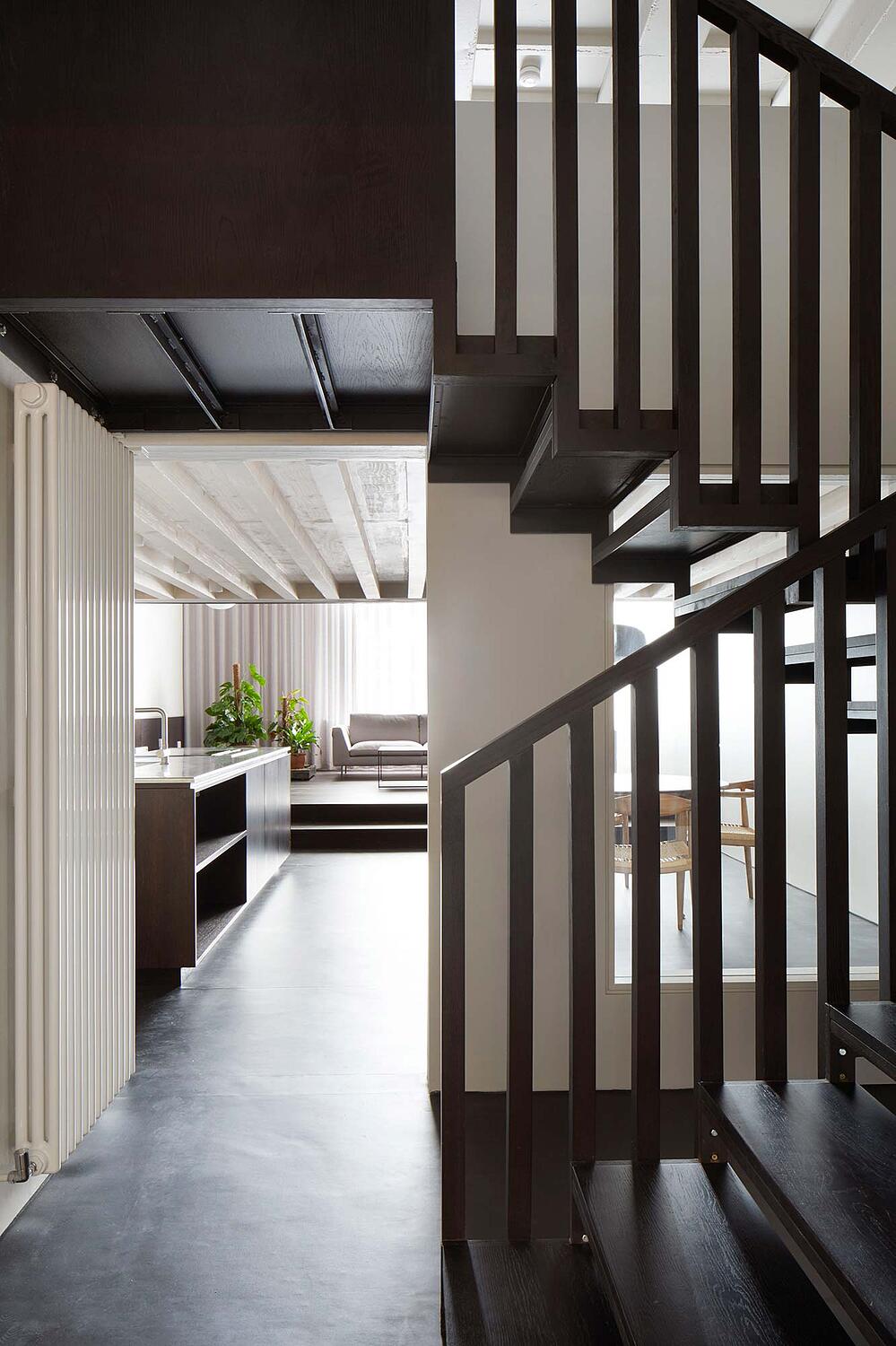
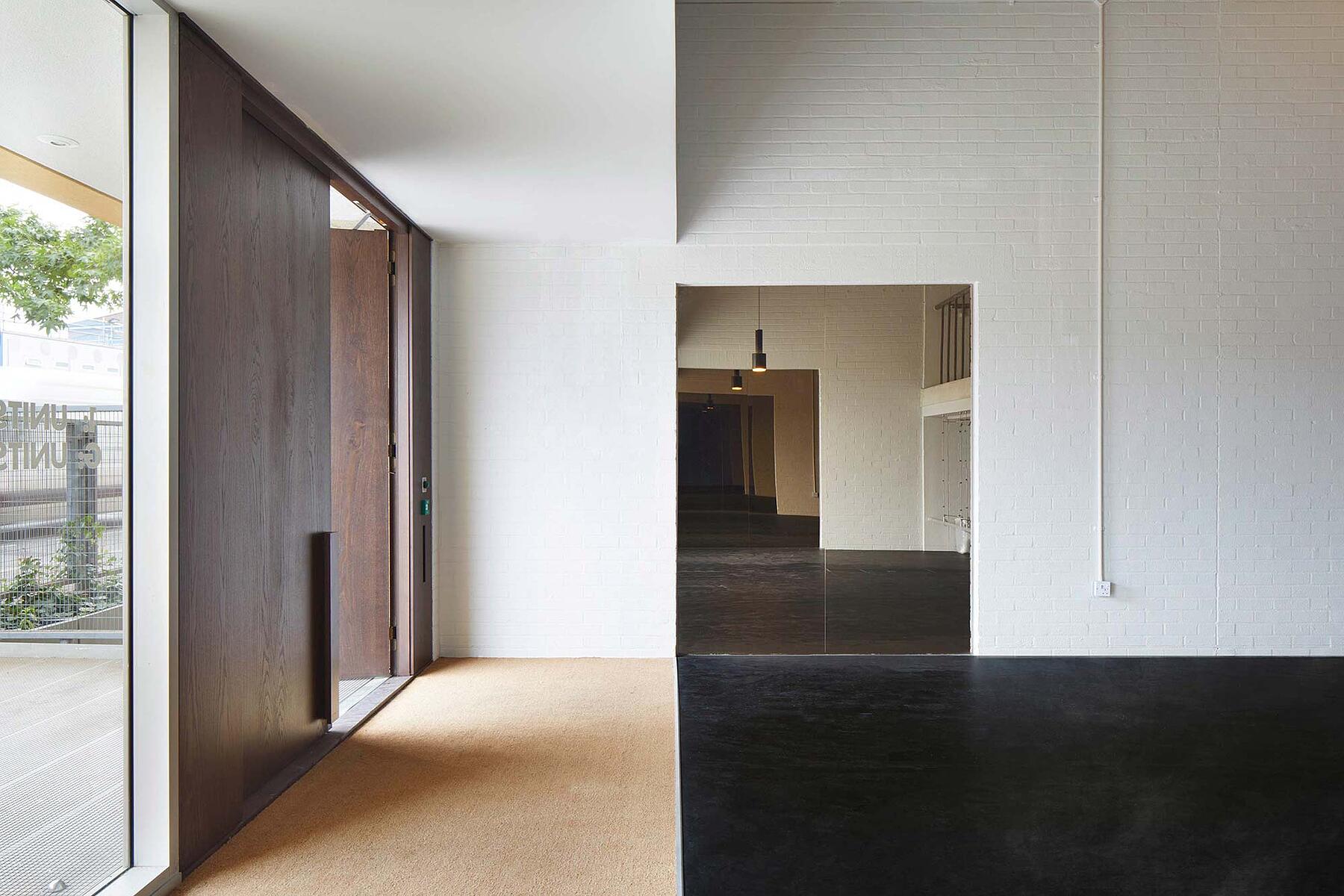
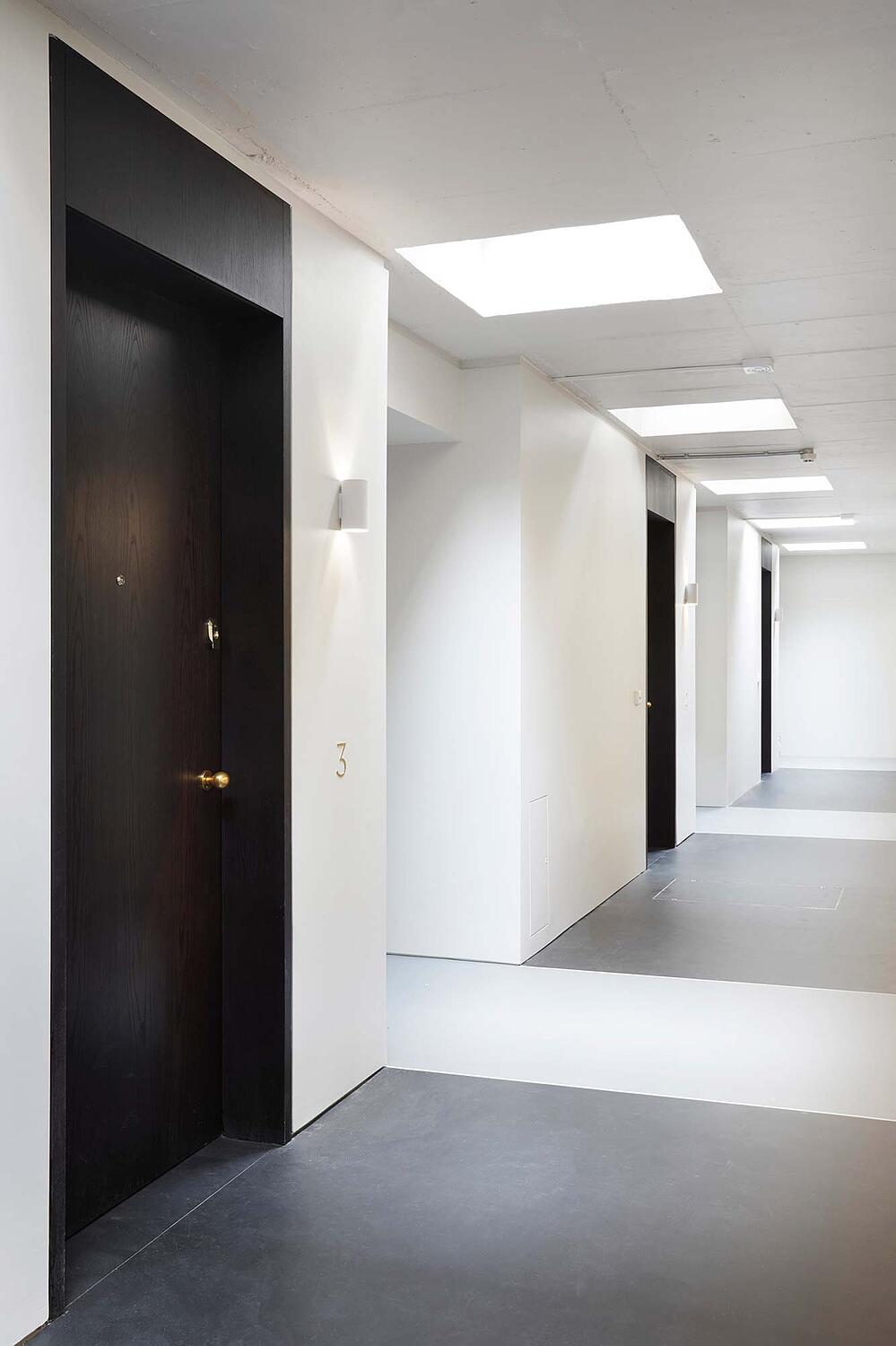
In all of Baylight’s projects the common parts are treated with the same consideration as the accommodation.
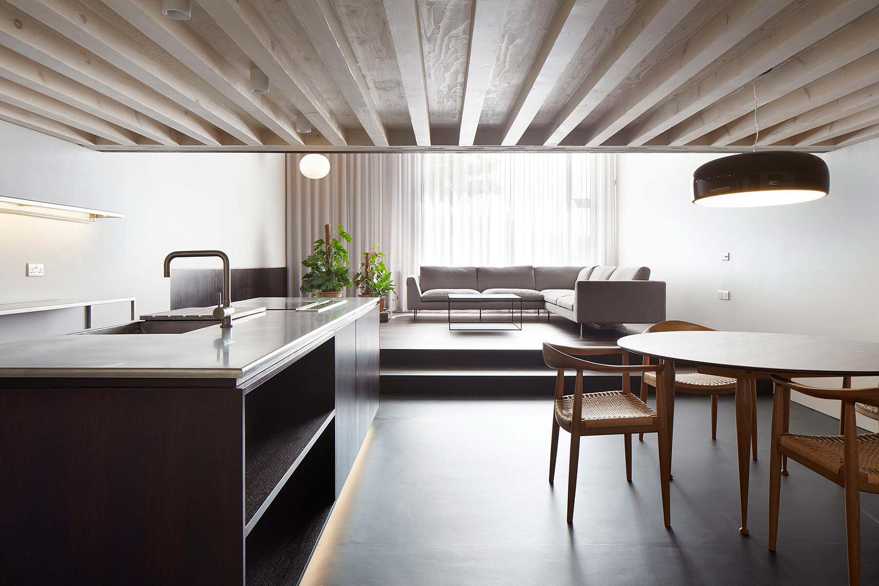
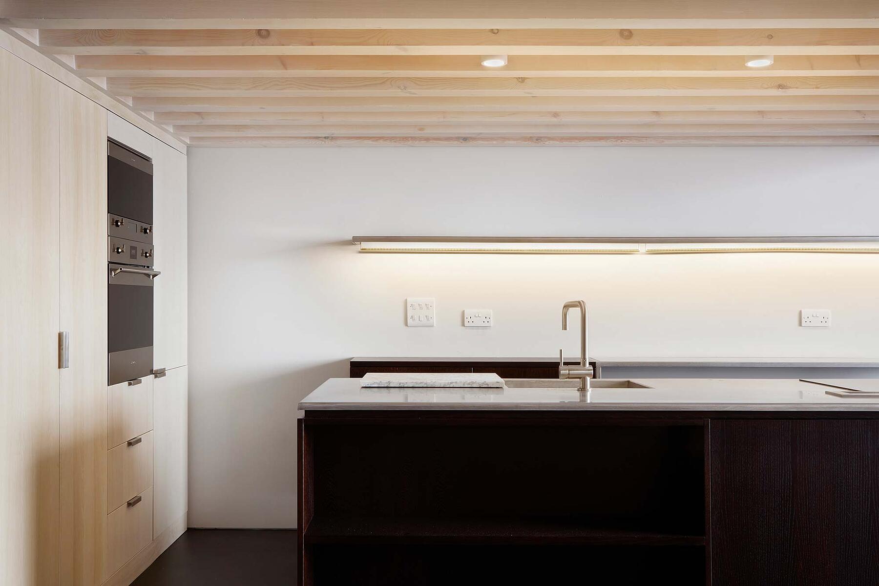
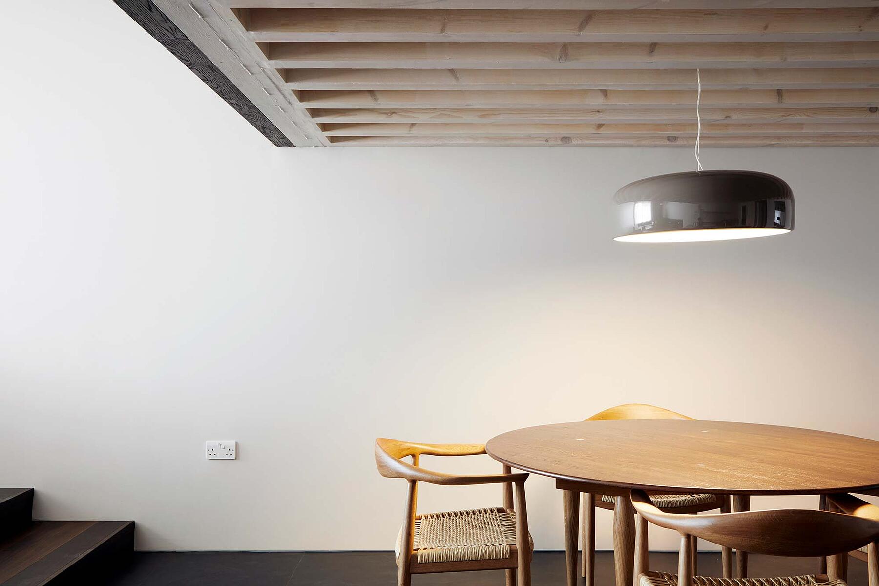
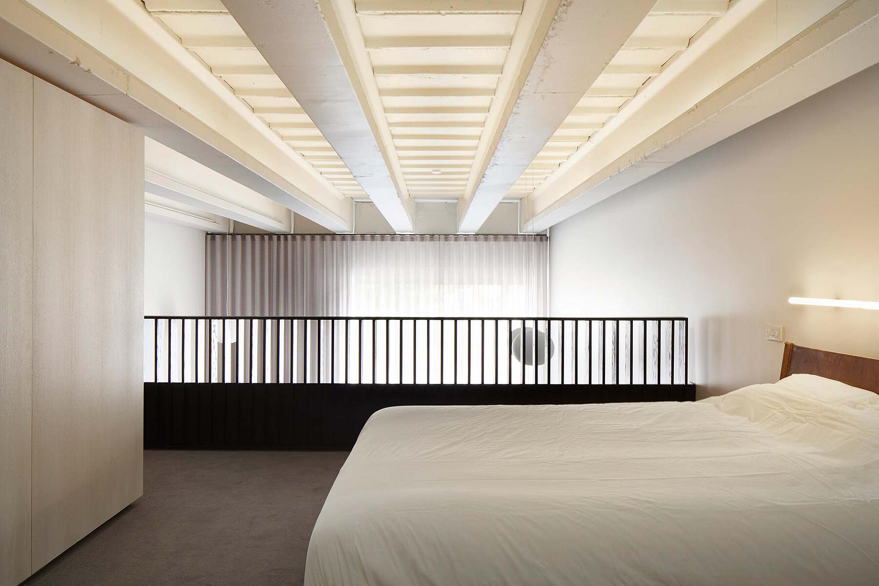
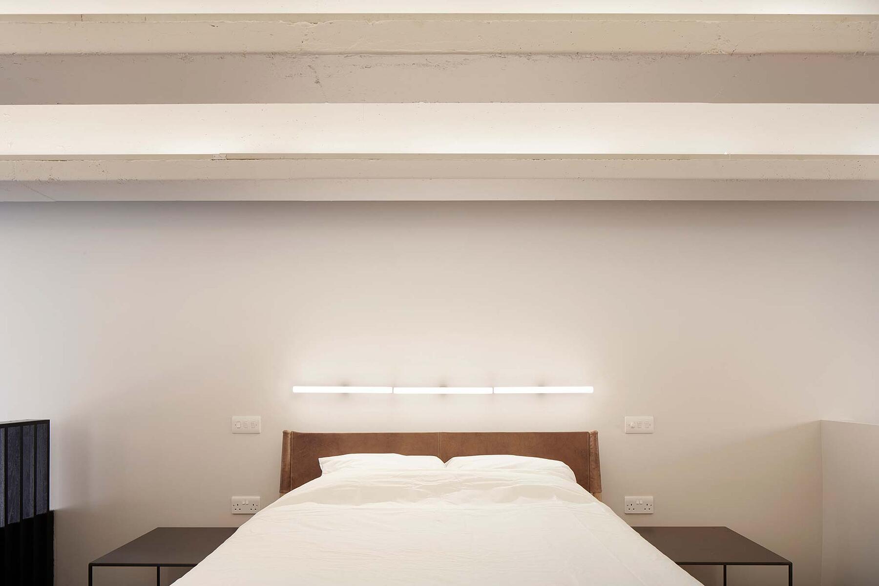
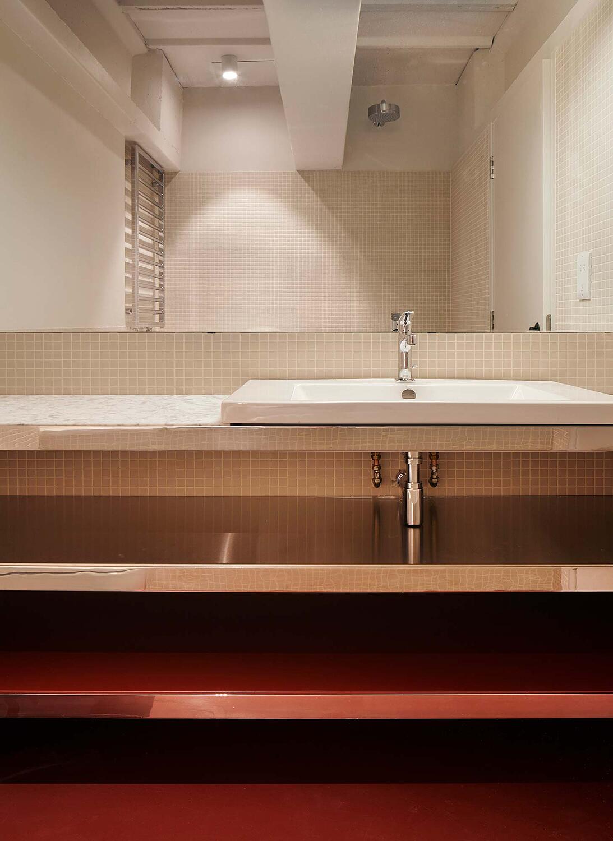
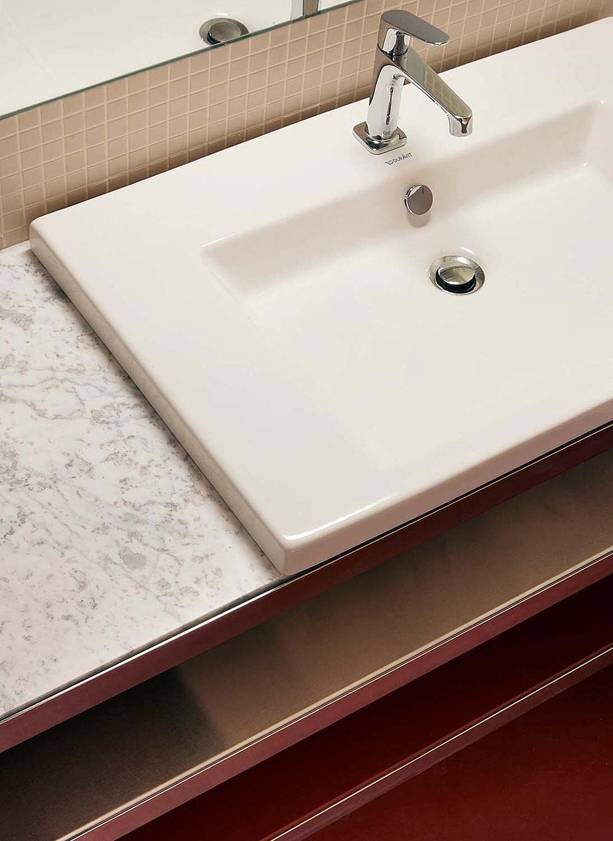
Project Credits
Architect
Robin Lee Architects
Location
Fulham, London
Date
2018
Gross internal area
1,400m²
Contract value
£3.1 million
Status
Completed
Photography
Jack Hobhouse