20-25 Middlemass Green, Pewsey
with Tony Fretton Architects
Five of the six houses are like new barns with ceilings open to the eaves and large apertures to the gardens. The sixth plot is small square bungalow open into the roof that draws the eye to the end of the development.

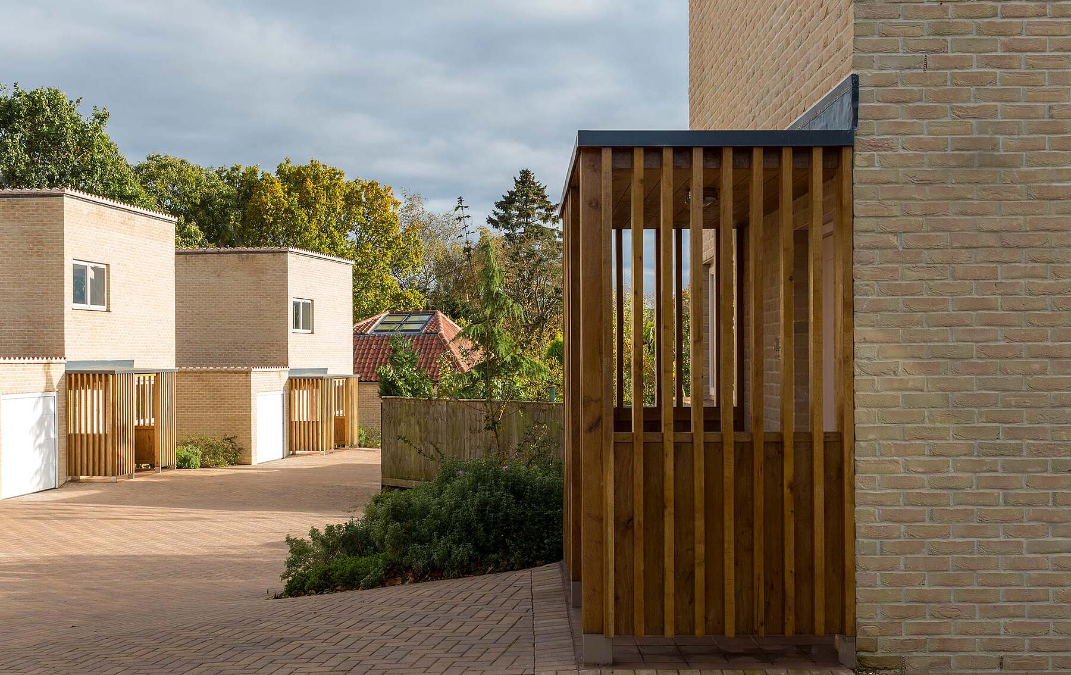

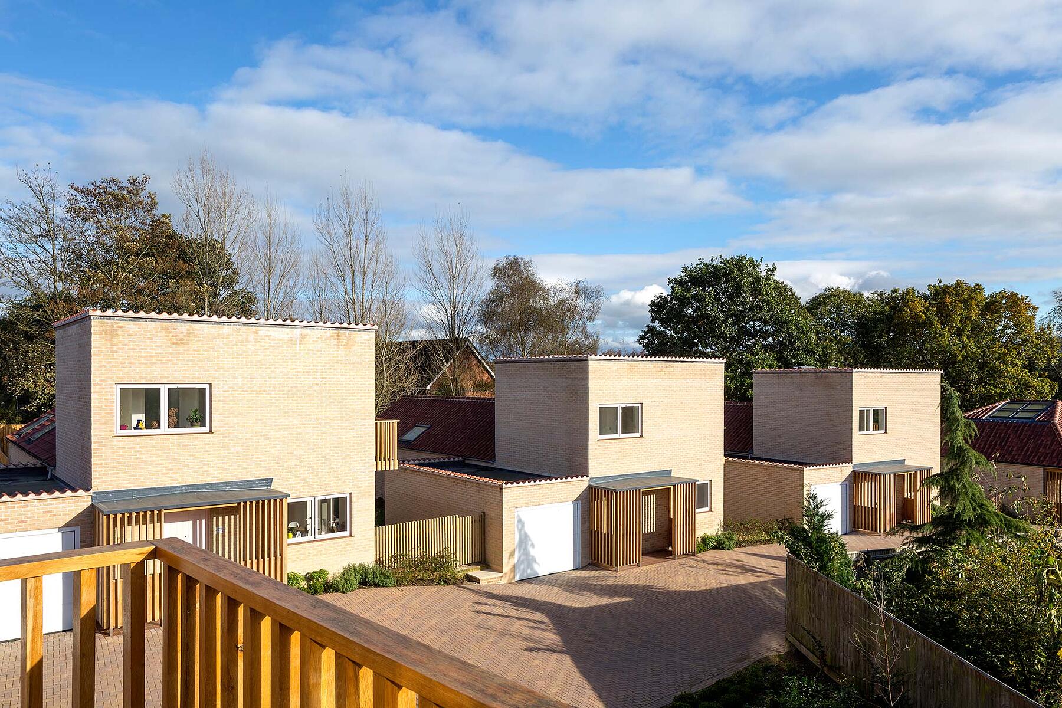


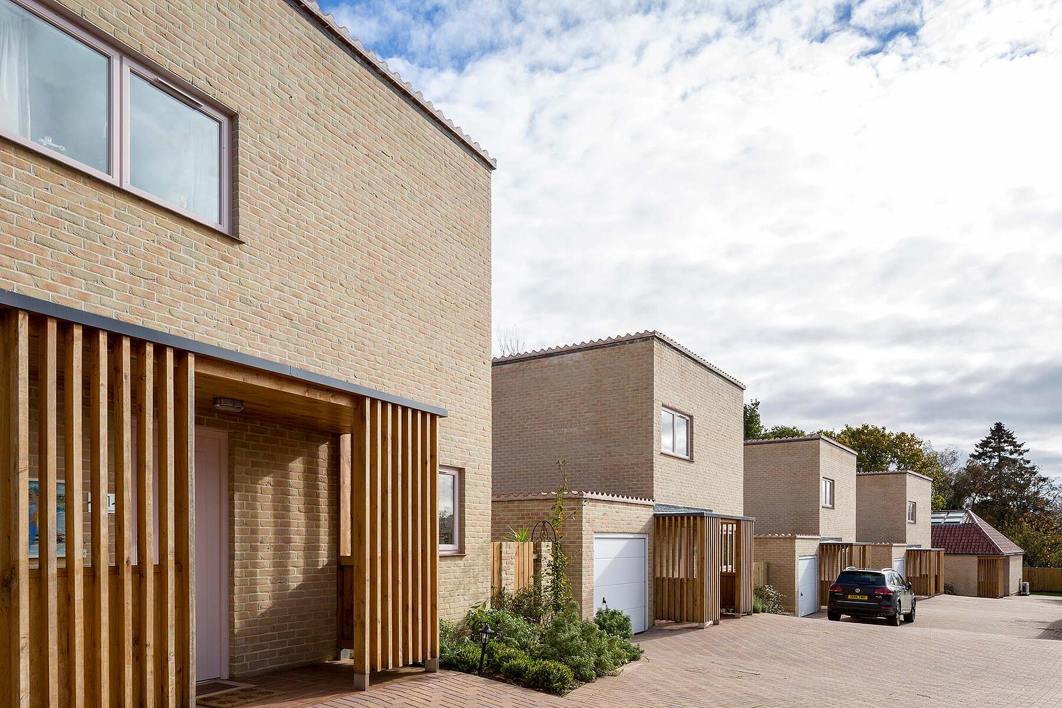



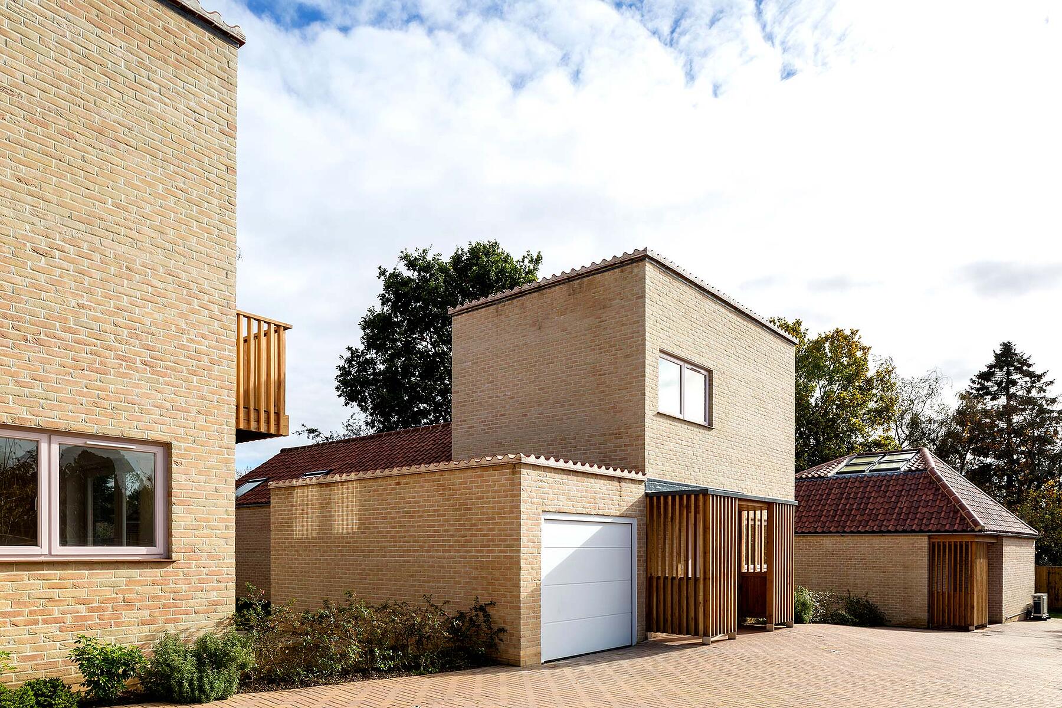

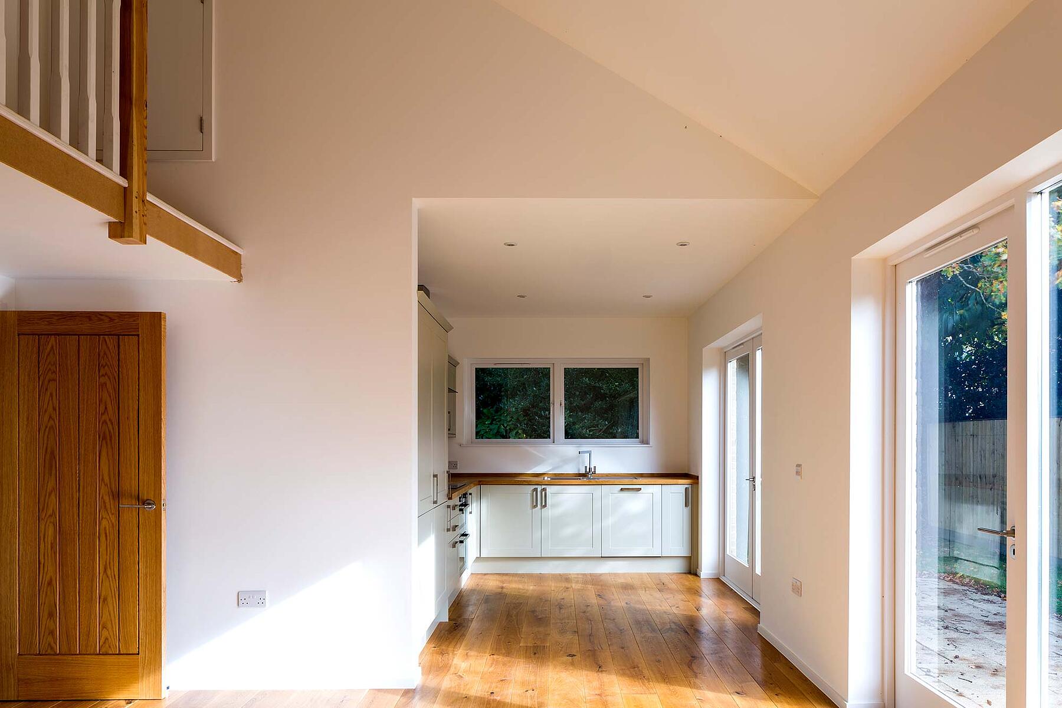
Project Credits
Architect
Tony Fretton Architects
Location
Pewsey, Wiltshire
Date
2015
Gross internal area
833m²
Contract value
£1.8 million
Status
Completed
Photography
Peter Cook