125 Moore Park Road, Fulham
with Stephen Taylor Architects
Four houses developed in an infill location surround on all sides by gardens. Stephen Taylor Architects have cleverly twisted and turned traditional house forms to create privacy and light throughout. Each house is over three floors and has two/three bedrooms.
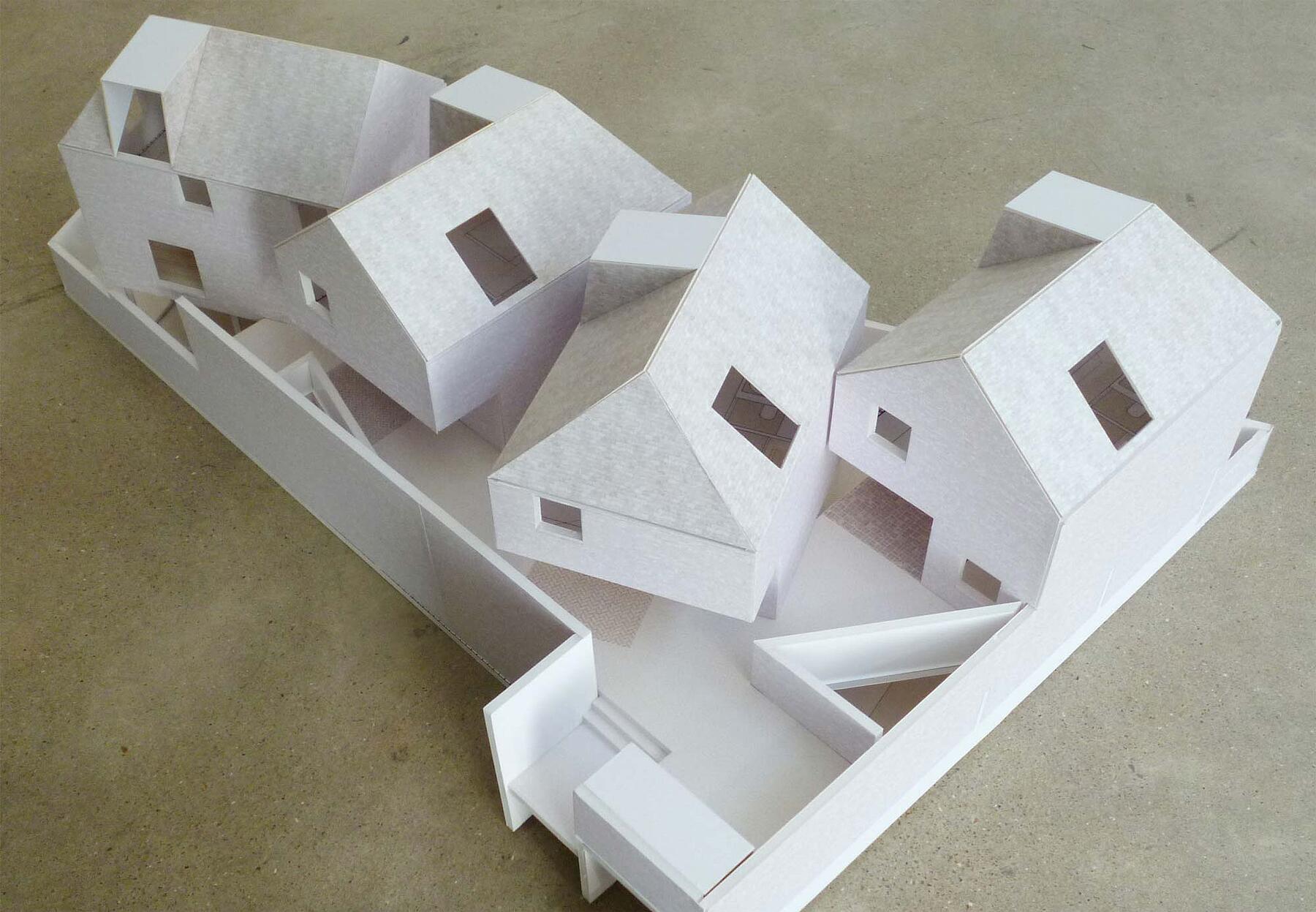
Having won two planning appeals and taken 5 years to get to site, the project is due to be completed in summer 2019.
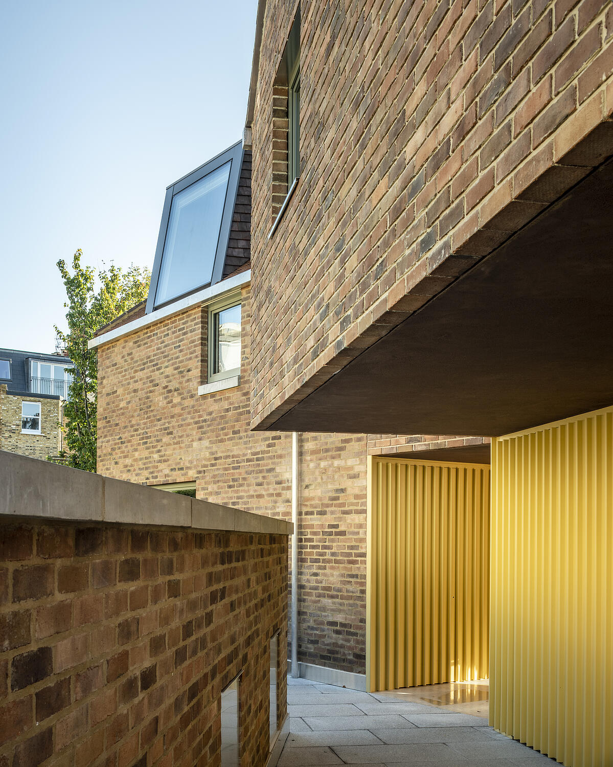
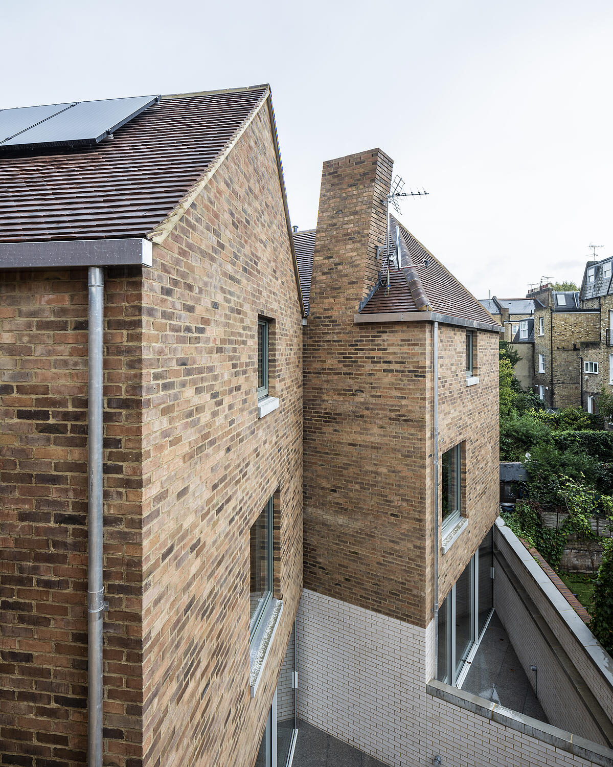
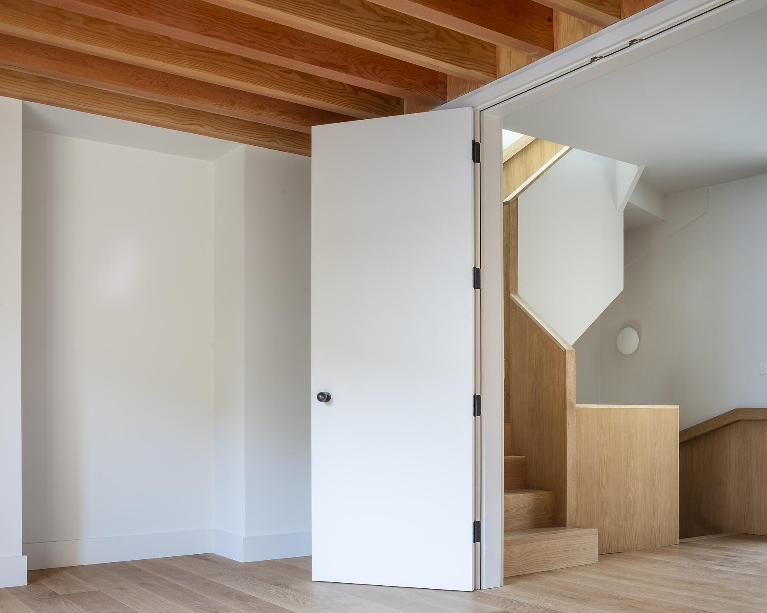
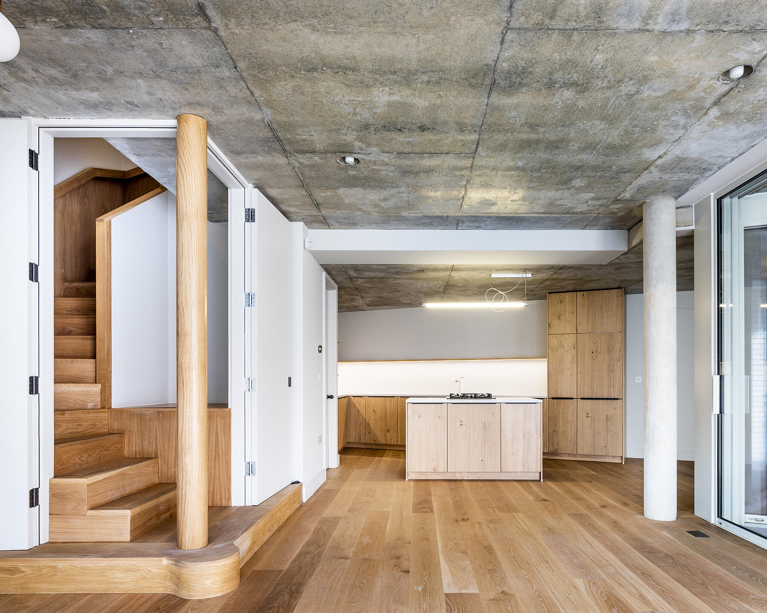
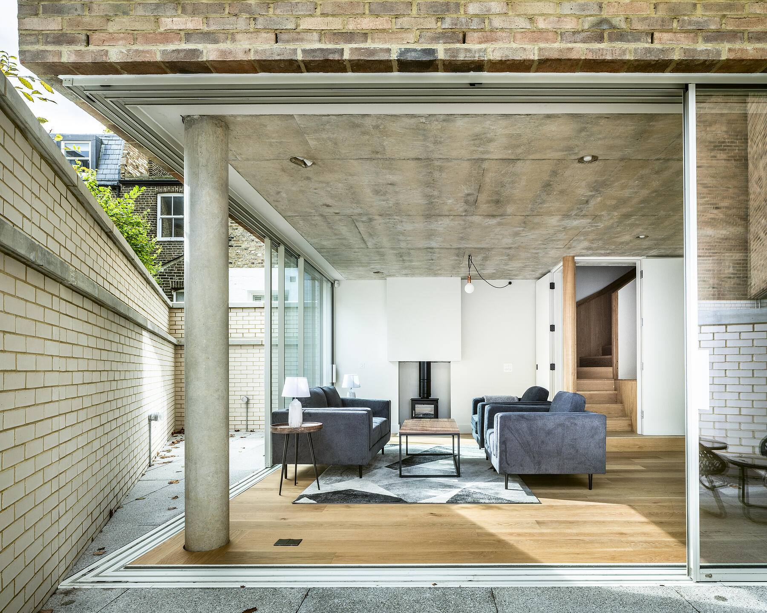
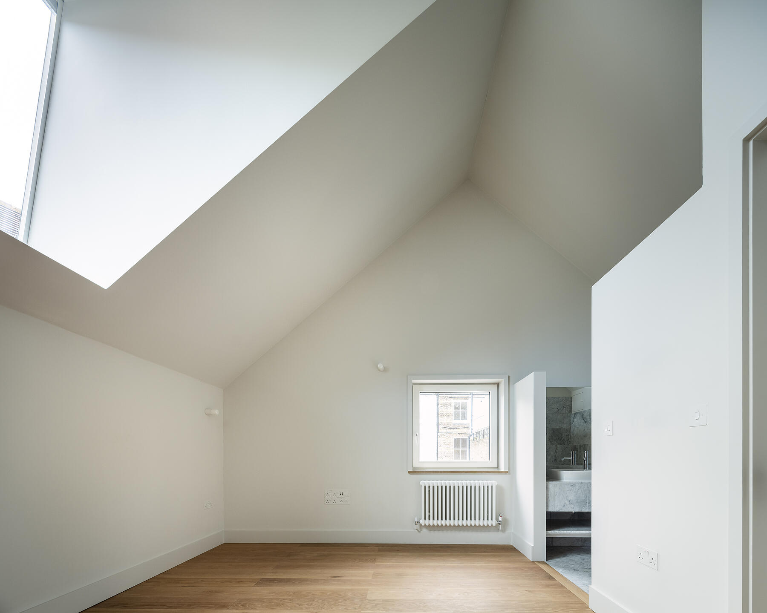

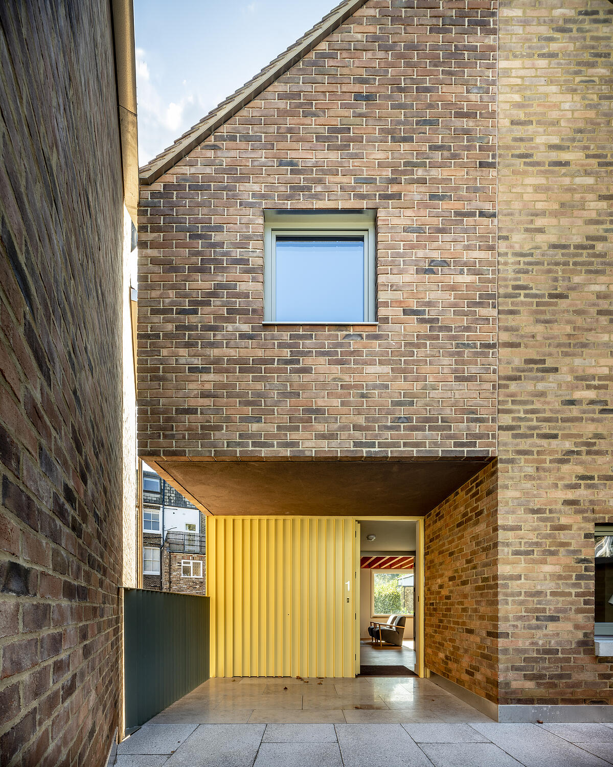
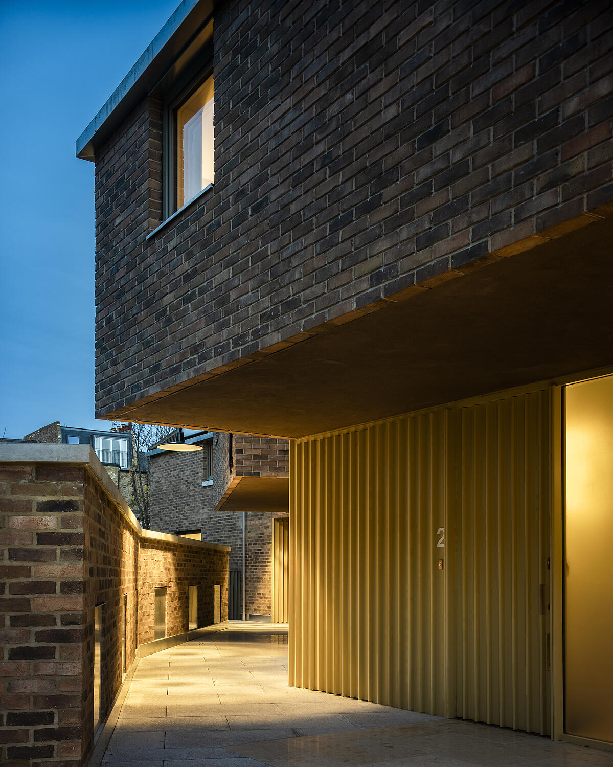

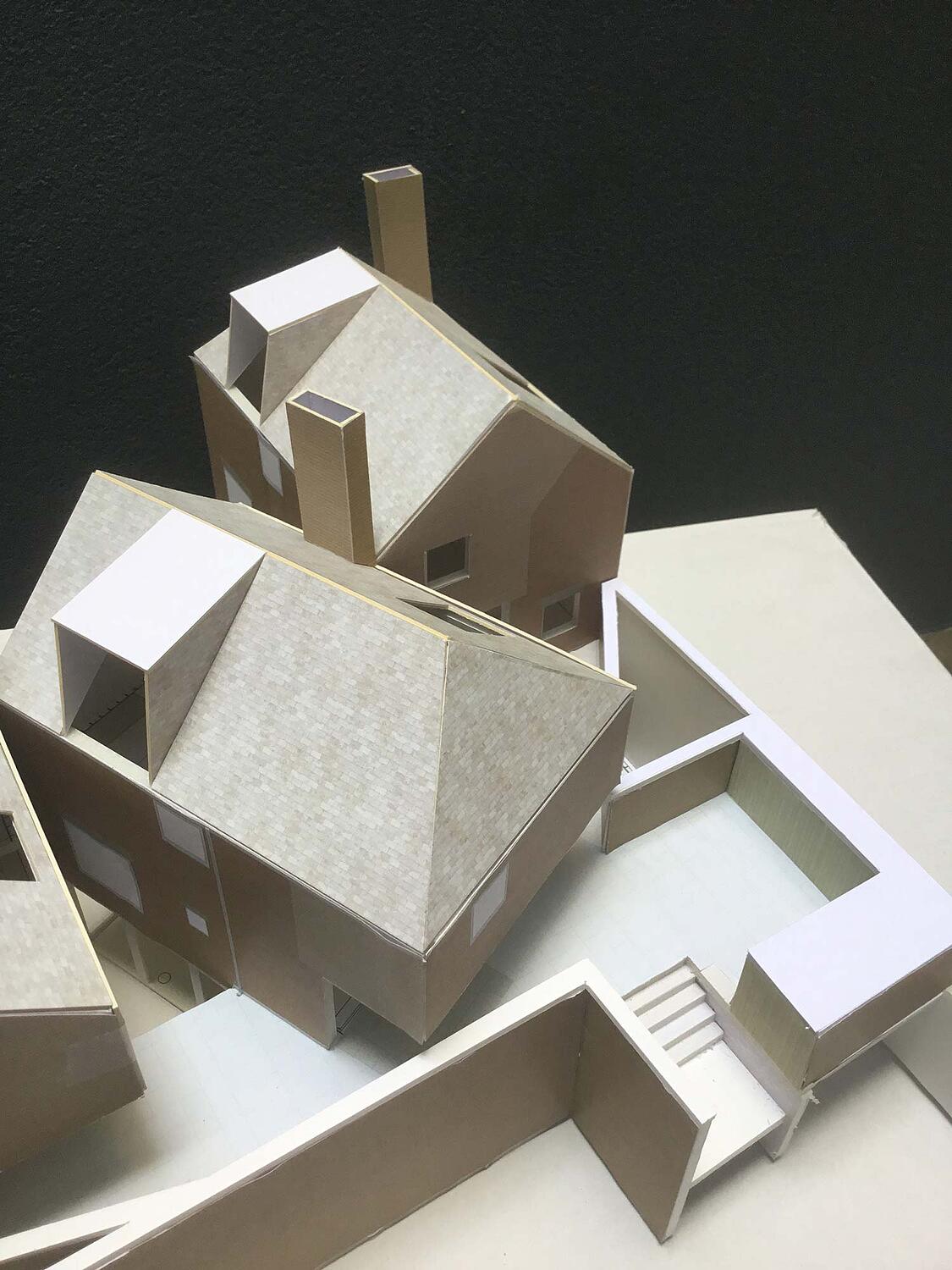
Project Credits
Architect
Stephen Taylor Architects
Location
Fulham, London
Date
2014–2019
Gross internal area
730m²
Contract value
£4 million
Status
Completed
PHOTOGRAPHY
Anthony Coleman